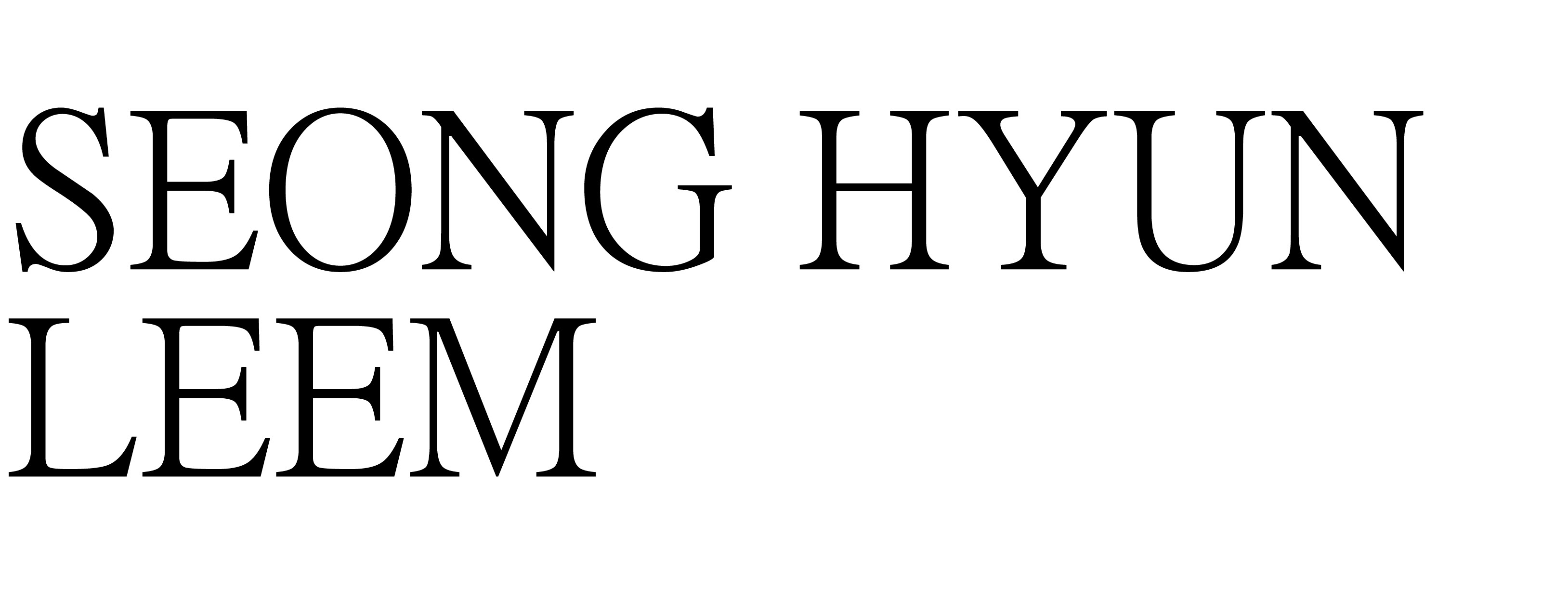Adaptive Reuse of Fire-Damaged Historic Mixed-Use Building (Technical DD Set Drawings)
Location : Great Falls, MT / Instructor : Stephan Potts, Aaron Campbell, Nathan Vader, Teel Riggs
The Proposal is About Re-Interpreting a Former Vaudeville Theater and Pharmacy Building, the Great Falls Green Center in Montana, into an Interior Garden, where the Spectacle Goes From Actors Onstage to the Growth and Production of Crops and Herbal Medicines. The Periphery of the Building Contains a Cafe, Retail, Fitness Center, Pharmacy, and Clinic.
Enclosure System Details Focuses on Two Moments. First is to Retain the Original Appearance of the 1914 Facade while also Addressing the Stresses of Montana's Climate by Overcladding Terracotta on the Facade. The Second system is the Sawtooth Roof that Enables Sufficient Lighting Condition into the Main Insertion which is the Atrium, Inner Garden, and the Green House.
A302. Great Falls Green Center Elevation West
G004. Concept Diagram. Demolished and the Inserted
F001. Section Detail Roadmap
F200. Sawtooth Roof Roadmap
F210. Sawtooth Roof Section Detail
F300. Facade Terracotta Overcladding Roadmap
F310. Facade Terracotta Overcladding Section Detail
F320. Facade Terracotta Overcladding 3D Detail
A700. Typical Wall to Slab, Ceiling Section Detail
S100. Structural Exploded Axonometric
